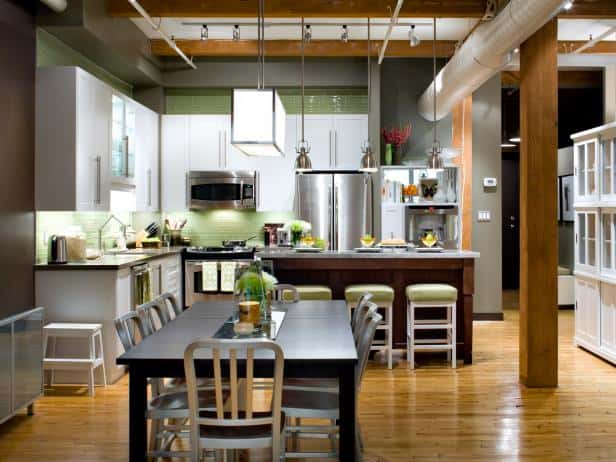One concept you can use to create a more efficient layout in your kitchen is the “Kitchen Triangle”. The three points of the triangle are the three key elements of your kitchen the stove, the refrigerator, and the sink.
The general theory is that having these three elements close to each other makes the kitchen easy to use. Kitchen design should emphasize overall planning with proper workflow.

Cooking is not a single operation but a series or sequence of independent activities like storage of food, grocery, baking, and cleanup. So the major point is to be involved in a triangle, all places are close to each other.
Read More: Most Popular 6 Types Of Kitchen Layouts | Type of Kitchen
What Is A Kitchen Triangle?
The kitchen triangle concept identifies three major workstations a stove or oven, the refrigerator, and the sink which are placed each at one point of the triangle. According to the study, this arrangement gives the best economy of space and movement.
The Kitchen Work Triangle Concept is more practical and useful for new modern style house planning as well as the old style. This theory was developed by engineer Lillian Moller Gilbreth. This theory also reduces the cost of construction.
Advantages of Kitchen Triangle
- The kitchen Triangle gives the proper space for work.
- The kitchen triangle helps to
- optimize your kitchen.
- They discourage cross-contamination.
Disadvantages of Kitchen Triangle
- The kitchen triangle is not suitable for multiple cooks.
- The kitchen triangle does not work with every layout.
Read More: Vastu Tips for Home (Bed Room, Drawing Room, Kitchen)
Kitchen Triangle Rule
The kitchen work triangle rules as follows
The Triangle Legs Should Be Clear
The most important point is to keep in mind that each leg of the triangle should not have any obstruction. So that cook can move all around the kitchen freely.
For the triangle concept follow general guidelines the sum of the three sides of the triangle should be between 13 to 26 feet; with each side not greater than 9 feet and not less than 4 feet.
If the distance is too small then feels blocked and cramped inside the kitchen and if the distance is too large then it makes cooking a hassle.
The kitchen triangle can apply to other parts of the kitchen as well as to dishwashers, for instance keeping the sink and garbage in relative proximity to one another can make post-meal cleanup easy and efficient.
Kitchen Work Zones
Nowadays the kitchen is not just about cooking, cleaning, and dining, as the hub of the house the kitchen is more multi-functional than ever. Hence designers and architects have to think more flexibly and layout based on the client’s needs.

The kitchen is breakdown into five zones;
- Cooking Storage
- Preparation Storage
- Sink Storage
- Pantry Storage
- Other Zones
· Cooking Storage
In the new addition, the cooktop considers your microwave and built-in oven. For hot dishes require landing spaces as well as storage space for placing utensils, pans, bakeware, pots, measuring cups, spatula, towels for cleaning spills on the platform, and so on.
· Preparation Storage
Food preparation required space, a cutting board, access to utensils, mixing bowls, as well as countertop space. Consider what you need for preparation when planning storage like drawers, roll-on cabinet shelves, etc.
· Sink Storage
Sink storage includes a dishwasher, recycling, household cleaning item, broom, mop, garbage, etc. main thing is installing a waste cabinet near the sink to create a convenient space to keep your kitchen clean.
· Pantry Storage
Pantry Storage includes non-consumable items and consumable items. Also storage the frozen food, fresh food, dry goods, non-perishables, tableware, baking tray, utensils, etc.
· Other Zones
Other zones include a dining room, working room, entertainment and charging station so on.
Read More: 10 Types of Furniture | Dining Room Furniture Names
Kitchen Triangle Dimensions
The following are Kitchen triangle dimensions,

Each leg of the kitchen triangle must be 4 feet or more and not more than 9 feet.
If you add up the legs of the triangle this should not be more than 26 feet.
Kitchen Aaisle Width Scenario

Kitchen dimension for a kitchen opposite a wall with no other circulation.
In this scenario, it is a small kitchen designed for one cook or oven where one wall has no cabinets. An aisle width of 40 inches is appropriate for this case.
It allows space for the cabinets to be opened and for the cook to move around easily. If you were pushed you could go down to 36 inches particularly if you don’t have a dishwasher. Clearance a person can open a drawer and stand behind it to the base cabinets.
L-Shaped Kitchen With Dining Area

This layout is suitable for medium size houses, with an l-shaped kitchen with a four-seat small dining table including some floor space the overall layout occupied just 16 feet of width.
Kitchen Triangle I – Shaped

This layout represents demonstrates how a small Kitchen Triangle I – Shaped can be integrated with an open-concept living area.
A partition wall can be added to provide separation between the living space and dining space. Depending on the size of the open space the kitchen may be able to include extra counter storage and space.
L-Shaped Apartment Size Kitchen

In small spaces such as apartments and condos, a one-wall kitchen design is the most common type. This type of kitchen generally has doors at both ends. The sink area is tightly fitted into the corner of the kitchen. This type of kitchen is also called a corridor kitchen.
You May Also Like

Solid Core & Hard Core Flush Doors
Types of Walls Used in Construction
Types of Mattresses: Choose the Right One
15 Types of Hardwood Trees
Penetration Test of Bitumen | Bitumen Penetration Test Procedure
Concrete Core Test