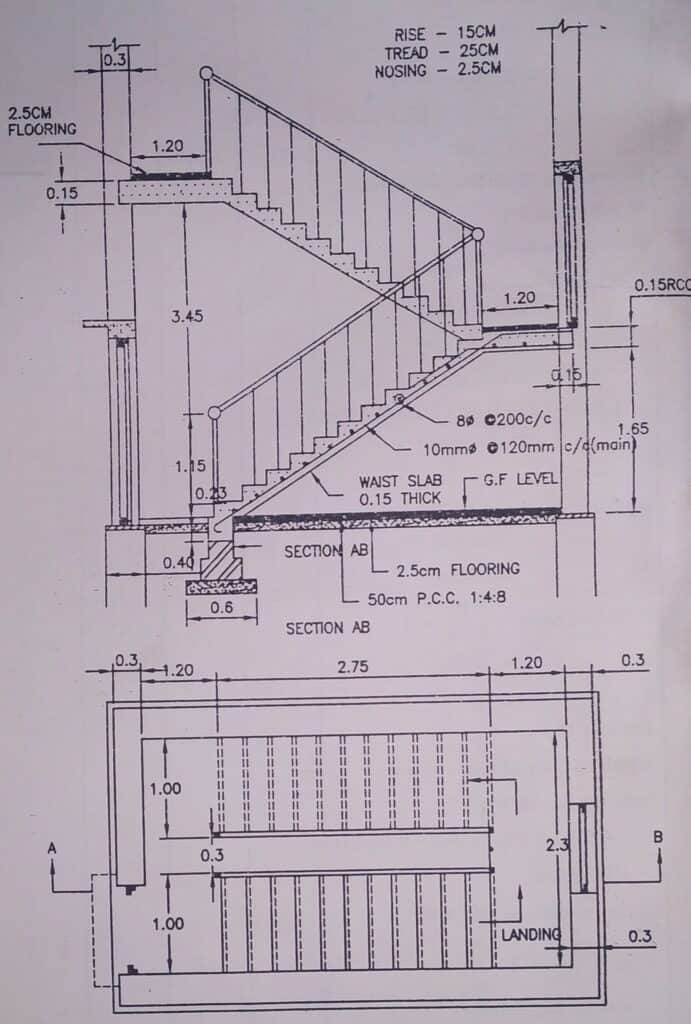What Is a Staircase?
A staircase is defined as a set of steps from one floor to another floor or a combination of the riser and treads to make easy transportation from one floor to another floor in a building.
The staircase is one of the important components of any building structure. The stair provides easy access from one level to another level above or below.
Details staircase estimate is required before the construction of any stair and also staircase reinforcement calculations.
Read More: Dog-Legged Staircase Details and Design Calculation
Various Components of Stairs
The following are the different stairs components,
- Step
- Tread
- Riser
- Going
- Flight
- Landing
- Nosing
- Line of Nosing
- Winders
- String or Stringers
- Newel Post
- Soffit
- Baluster/Spindle
- Balustrade
- Railing
- Handrail

Read More: How To Calculate Steel Quantity From Drawing
Staircase Reinforcement Calculation

Stairs Reinforcement Calculation
Staircase Estimation Sheet
The following is the staircase steel calculation excel sheet,
| No. | Description | Nos. | Length | Width | Depth | Quantity | Unit |
|---|---|---|---|---|---|---|---|
| 1 | RCC Work (1:1.5:3) Including Centering and Shuttering but excluding Reinforcement | ||||||
| i) Base on Toe Wall: H = 0.23 + 0.05 + 0.025 = 0.305 m |
1 | 1.00 | 0.30 | 0.305 | 0.09 | cu. m. | |
| ii) Waist Slab of Flight: L = √(2.75²+1.65²) = 3.21 m |
2 | 3.21 | 1.00 | 0.305 | 0.96 | cu. m. | |
| iii) Landing(Middle & First Floor) B = 1.20 + 0.15(Bearing) = 1.35 m |
2 | 2.30 | 1.35 | 0.305 | 0.93 | cu. m. | |
| iv) Steps without nosing | 2×11 | 1.00 | 0.5*0.25 | 0.305 | 0.41 | cu. m. | |
| 2 | 20 mm Cement Plaster(1:6) in Steps | ||||||
| Tread | 2×11 | 1.00 | 0.25 | 5.50 | sq. m. | ||
| Rise | 2×11 | 1.00 | 0.15 | 3.30 | sq. m. | ||
| Ends of Steps | 2×11 | 0.5×0.25 | 0.15 | 0.41 | sq. m. | ||
| The inner edge of the waist slab | 2 | 3.21 | 0.15 | 0.96 | sq. m. | ||
| 3 | 2.5 cm nosing in steps in 1:3 Cement Mortar |
2×12 | 1.00 | 24.00 | run. m | ||
| 4 | 2.5 cm C. C. Floor Finishing for middle and first-floor landing |
2 | 2.30 | 1.20 | 5.52 | sq. m. | |
| 5 | M.S ornamental grill for railing | 2 | 3.21 | 1.00 | 6.42 | sq. m. | |
| 6 | Ornamental wooden hand Rail | 2 | 3.21 | 24.00 | run. m |

| 7 | Reinforcement: Main Steel 100 dia. @ 120 mm c/c |
||||||
|---|---|---|---|---|---|---|---|
| i) Lower flight and landing: | 10 | 4.99 | @ | 0.62 | 30.94 | kg | |
| L = 3.21 + 0.3(at toe) + 1.2 + 2x9x0.010(hook) – 2×0.025(cover) = 4.99 m |
|||||||
| No. of Bars = (1/0.12) + 1 = 9.33 =10 | |||||||
| ii) For the upper flight, middle and first-floor landing |
10 | 6.04 | @ | 0.62 | 37.45 | kg | |
| L = 0.15+1.2+3.21+1.2+0.15+2x9x0.010 – 2×0.025 = 6.04 |
|||||||
| iii) Top bars ( 10mm dia.) in middle and First-floor landing. | |||||||
| L = 0.15 + 1.2 + 47 x 0.010(Ld) + 2x9x0.010 – 0.025 = 1.98 m |
2×10 | 1.98 | @ | 0.62 | 24.55 | kg | |
| Total | 92.9 | kg |

Read More: Estimation Of A Building With Plan
FAQs:
What is staircase reinforcement?
Staircase reinforcement refers to the process of adding steel reinforcement bars (rebars) to a concrete staircase to increase its strength and durability.
Why is reinforcement necessary for staircases?
Staircases are subject to a lot of stress and wear and tear over time, especially in high-traffic areas. Reinforcement helps to prevent cracking, bending, and other forms of damage.
How are the rebars fixed to the staircase?
Rebars are typically placed in position and then tied together with wire or clips to hold them securely in place before the concrete is poured.
You May Also Like

Pingback: Civiconcepts - Make Your House Perfect With us
How do I unlock your staircase excel sheet? thanks
Buy It From https://civiconcetpts.myinstamojo.com/
What a nice article is this, I cannot wait to reinforce my staircase
How to download
How to download
HOW TO DOWNLOAD THE EXCEL SHEET???